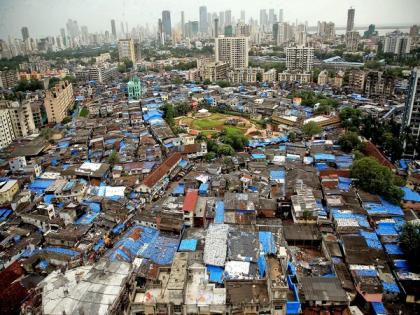Mumbai: Dharavi slum redevelopment plan get CM Devendra Fadnavis' approval; check salient features
By ANI | Updated: May 30, 2025 15:03 IST2025-05-30T14:57:12+5:302025-05-30T15:03:04+5:30
Mumbai (Maharashtra) [India], May 30 : The ambitious Dharavi Redevelopment Project, a unique slum rehabilitation project that aims to ...

Mumbai: Dharavi slum redevelopment plan get CM Devendra Fadnavis' approval; check salient features
Mumbai (Maharashtra) [India], May 30 : The ambitious Dharavi Redevelopment Project, a unique slum rehabilitation project that aims to provide housing for all, received approval from Maharashtra Chief Minister Devendra Fadnavis this Wednesday.
The proposed master plan is an attempt to build on the existing characteristics of Dharavi and create a world-class district for Dharavikars and reimagine a new heart for Mumbai. The Dharavi Redevelopment Project (DRP) is a unique opportunity to transform the lives and 'live-work' conditions of Dharavikars aiming for a higher quality of life with great infrastructure and public amenities.
As per the Dharavi Master Plan, it is being built on the foundation of three guiding principles: driving economic change through redevelopment, building resilient ecology and infrastructure, and fostering an equitable Dharavi.
It will have an interconnected network of green and public spaces, ranging from large city parks to smaller community playgrounds, ensuring every resident can access vibrant, walkable open areas. This network shall strengthen ecological resilience and enhance Dharavi's quality of life every day.
A large active public open space is being planned in the centre of Dharavi, which will not only serve the recreation needs of the residents but also of Mumbai city at large. This space will be a place where Dharavi and Mumbai residents can come together for celebrations and festivals.
Dharavi shall be transformed into a highly transit-oriented development with seamless multi-modal connectivity, including a new metro corridor through its core. Bus feeder systems, dedicated infrastructure for non-motorised transport, and a fine-grain street network shall enhance last-mile connectivity and promote walkability across all neighbourhoods.
At the heart of Dharavi, a Multi-Modal Transit Hub (MMTH) is planned around the fact that it would have the first-ever facility where inter-city, intra-city, suburban, metro, high-speed, and Airport express trains could be accessed, as well as city buses and other city transport, all at one location.
This integrated hub shall connect Metro, rail, buses, feeder services, and non-motorised transport infrastructure, enabling efficient transfers across all modes in north-south-east-west directions.
Those in transit can come to Dharavi, check in their bags, for flights later in the day, either from Mumbai or Navi Mumbai, and spend the day at various facilities at the MMTH. The MMTH, through underground elevators, escalators, and subways, shall provide 24x7 retail facilities, restaurants, cafes, and shopping, office and Hotel spaces, and Connectivity to Central Avenue.
The Dharavi project will also have accessible social amenities.
A clear hierarchy of social infrastructure shall be embedded within walkable neighbourhood nodes, ensuring every resident is within easy reach of schools, healthcare, and community facilities. These nodes shall also include open spaces and transit access, fulfilling the city's diverse needs. Residents can reach their nearest amenities within 5 to 15 minutes on foot.
A state-of-the-art hospital network will be set up in Dharavi and other MMR locations along with polyclinics, first-aid centres and diagnostic facilities across Dharavi. This will eventually bolster the medical infrastructure in central Mumbai.
The proposed waterfront development and Dharavi promenade - a linear open space is planned to make the river's edge accessible. The promenade shall be a place for people to come and enjoy the walks along the Mithi River and engage visually with the mangrove forest to the north. It will serve as a hangout space for young and old alike and encouraging people to come together, interact and socialise. This will potentially be the longest waterfront in the city after the Queen's Necklace (Marine Drive).
The proposed road network includes widening of existing Development Plan (DP) roads and new networks of approximately 21Km road length. The proposed road network has varying right-of-way (ROW) widths of 9m, 12m, 15m, 18m, 21m, 24m, 27m, and 36m, each serving a specific purpose. A dense road network inside Dharavi will ensure that residents can commute using arterial routes without having to come on the main road.
It ensures a well-connected network that links different neighbourhoods, promoting a balanced and inclusive transportation system. Dharavi's streets will be wide and interlinked every 125 metres.
Besides everything, for the communities of different faiths, iconic religious complexes, which shall be of world-class standards, are being envisaged so that all the inhabitants of Dharavi will have access to a state-of-the-art religious complex catering to all faiths/religions near their place of living.
Disclaimer: This post has been auto-published from an agency feed without any modifications to the text and has not been reviewed by an editor
Open in app