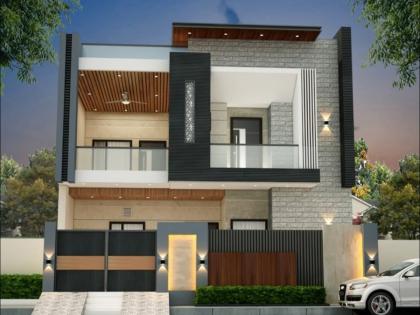Visualizing Dreams: The Power of 3D Elevation Design Services for Your Future Home
By Impact Desk | Updated: July 9, 2025 17:43 IST2025-07-09T16:02:32+5:302025-07-09T17:43:53+5:30
Designing a home isn’t just about measurements on paper anymore. In today's digital era, more and more homeowners are ...

Visualizing Dreams: The Power of 3D Elevation Design Services for Your Future Home
Designing a home isn’t just about measurements on paper anymore. In today's digital era, more and more homeowners are embracing 3D elevation design services to visualize their dream homes before the first brick is laid. These services have revolutionized the planning phase of home construction, making it easier to understand, refine, and perfect the look of your home.
Whether you’re building a compact home in the city or a spacious bungalow in the suburbs, 3D elevation design allows you to view your home from all angles, exterior finishes, textures, colors, and lighting before making a single physical change. The result? Fewer surprises and better design decisions.
What is a 3D Elevation Design?
A 3D elevation design is a digital rendering that shows what your home will look like from the front, back, and sides. Unlike flat 2D blueprints, these 3D models give a realistic view of the architecture, including elements like the slope of the roof, placement of windows, balcony projections, gate design, garden layout, and even external wall textures.
These are usually created using advanced software tools like AutoCAD, SketchUp, or Revit. You can request multiple variations and customizations until you're happy with the visual.
Why Are 3D Elevation Design Services So Valuable?
Visual Clarity Before Construction
It’s hard for most people to understand flat, technical floor plans. 3D elevation designs allow homeowners to truly “see” their home before it's built, reducing miscommunication between the architect, contractor, and client.
Personalization Made Easy
Want a minimalist modern look or a more traditional façade? Need to see how wood-textured tiles look compared to sandstone? With 3D designs, you can experiment with styles, textures, and color schemes, all digitally without cost or waste.
Time and Cost Efficiency
Changes during or after construction are costly. By finalizing design details through realistic previews, you save both time and money.
Increased Confidence
When clients can see their house in 3D, they feel more confident in their choices whether it’s the number of balconies, the size of windows, or the height of the main gate.
Types of 3D Elevation Design Services
Different homes require different types of elevations, depending on their scale, location, and style preferences. Here are the most popular elevation types you can opt for:
Front Elevation
Focuses on the face of the building that is visible from the main street. This is the most requested elevation and includes the front gate, garden, parking space, and balcony design.
Side Elevation
This shows the side walls, windows, and the profile of the roofline. It’s useful in urban plots where spacing is limited.
Rear Elevation
Provides a look at the back of the house. Especially important if you're planning a backyard, rear balcony, or utility space.
Split-Level Elevation
Useful for sloping plots. Split-level elevations showcase how different floors connect, giving you clarity on staircase and mezzanine designs.
Who Should Use 3D Elevation Design Services?
Individual homeowners planning new construction or remodeling
Builders & contractors who want to present proposals to clients
Architects looking for better client communication
Interior designers working on external façade coordination
If you're planning a personal home project, especially something like a custom 3BHK or 4BHK home, 3D elevation is not a luxury, it's a smart step.
Latest Trends in 3D Elevation Design
Glass + Stone Combo – Gives a sleek, modern look with a touch of earthy texture.
Vertical Gardens – Elevation designs are now incorporating green walls and vertical planters.
Lighting Visualization – Night mode designs show how exterior lighting will look.
Smart Gates & Parking Automation – Integrated into elevation previews.
Color Blocking – Using contrasting colors and textures to highlight different façade sections.
With such enhancements, homeowners now treat the front elevation as a signature visual identity of their personality.
Tips Before Choosing 3D Elevation Services
Always share your plot size and floor plan accurately with your designer.
Discuss your style preference contemporary, traditional, European, minimalist, etc.
Choose designers who offer revisions you might change your mind after seeing the first draft.
Ask for 360-degree renders or walkthroughs if your budget allows.
Look at previous samples to evaluate the designer’s style and creativity.
Best 3BHK House Plan Ideas with Elevation Insights
If you're looking to build a spacious and practical 3BHK home, pairing your floor plan with a strong elevation design is key. Here are some of the best 3BHK house plan ideas that work brilliantly with modern 3D elevations:
Compact Urban 3BHK (1000–1200 sq. ft)
Perfect for city plots, this design uses open kitchens, sliding glass doors, and elevated balconies to make the space feel larger.
Single-Floor 3BHK with Courtyard
Ideal for older family members or people avoiding stairs, and pairs beautifully with a side elevation that features traditional jaali work.
Duplex 3BHK with Roof Garden
Popular among younger families. The 3D elevation can highlight roof greenery, pergolas, and outdoor seating zones.
3BHK with Split-Level Design
If your plot is sloped, this design allows multiple height sections and layered balconies. The elevation view helps understand the depth better.
L-Shaped or U-Shaped 3BHK
Great for corner plots. These layouts offer more light and ventilation and work wonders with symmetrical front elevations and wrap-around balconies.
By combining 3D elevation design services with these best 3BHK house plan ideas, you ensure that your home doesn’t just meet functional needs but also looks stunning from every angle.
Open in app